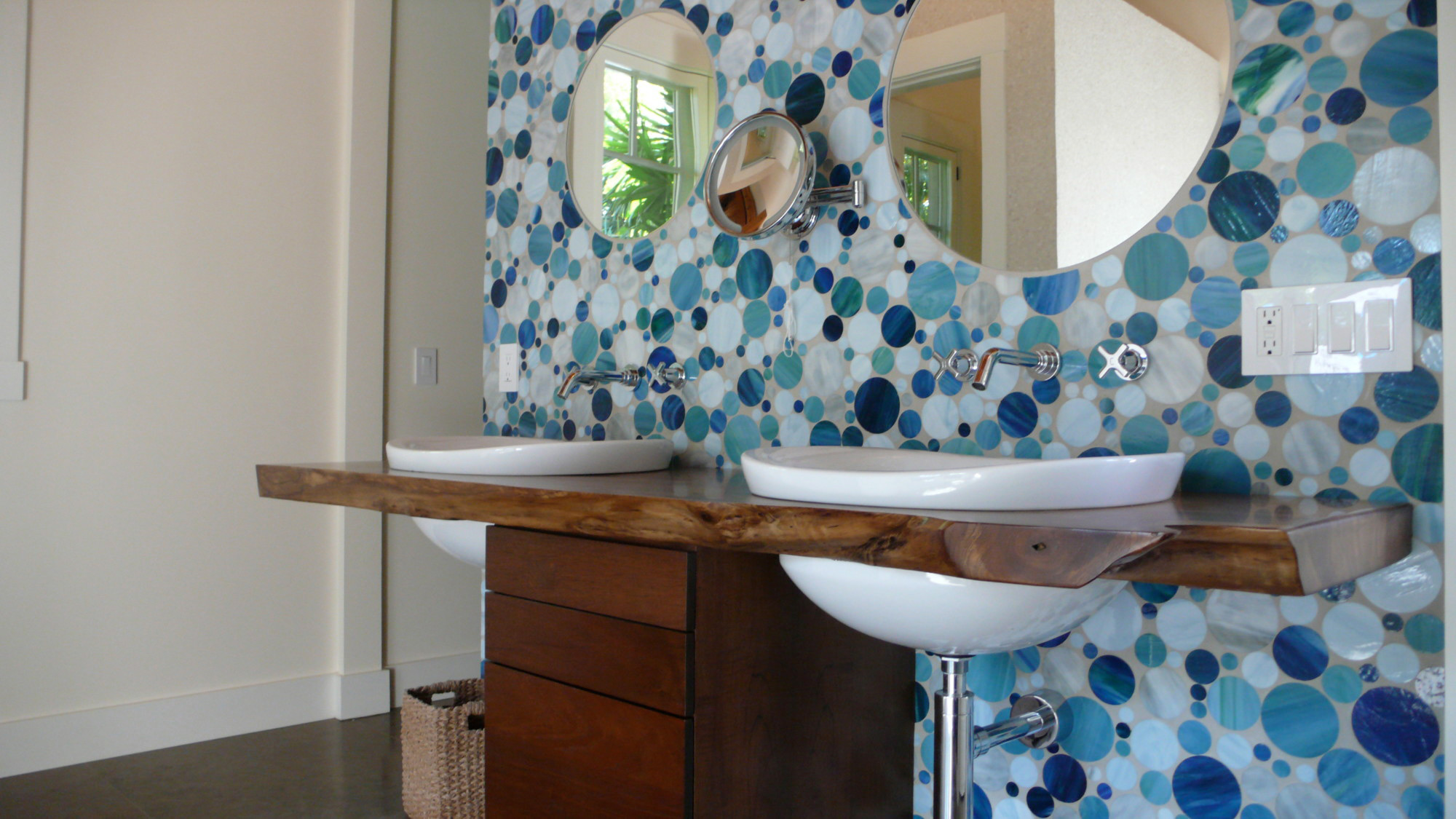
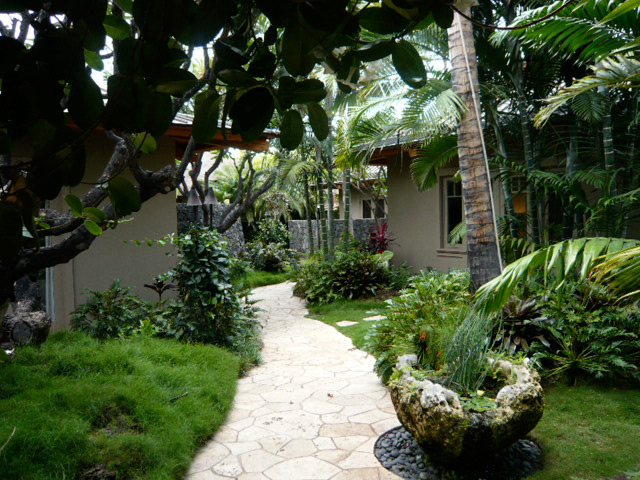
Landscape
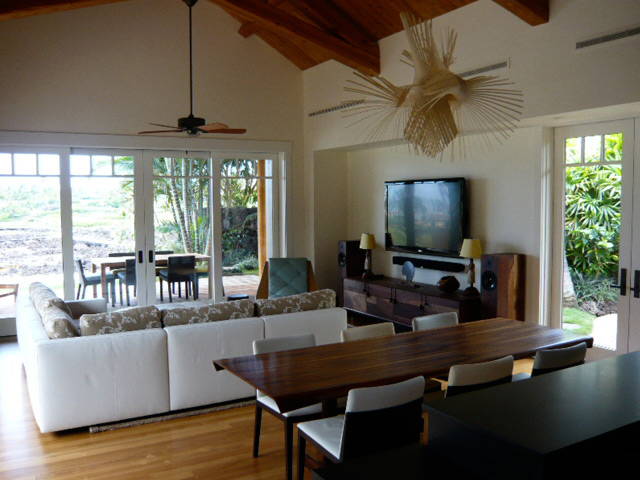
Living room
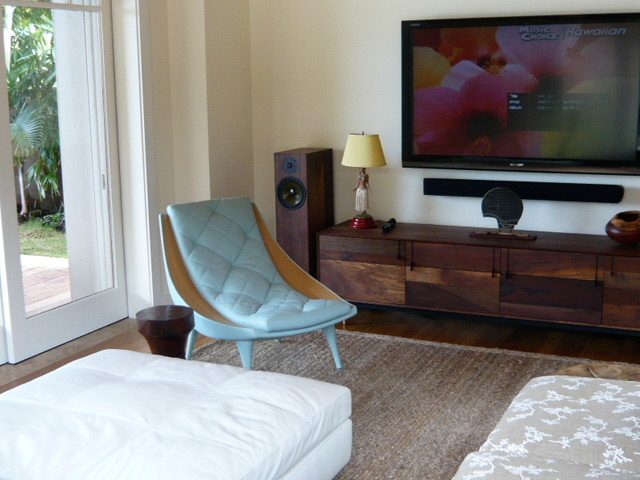
Living room
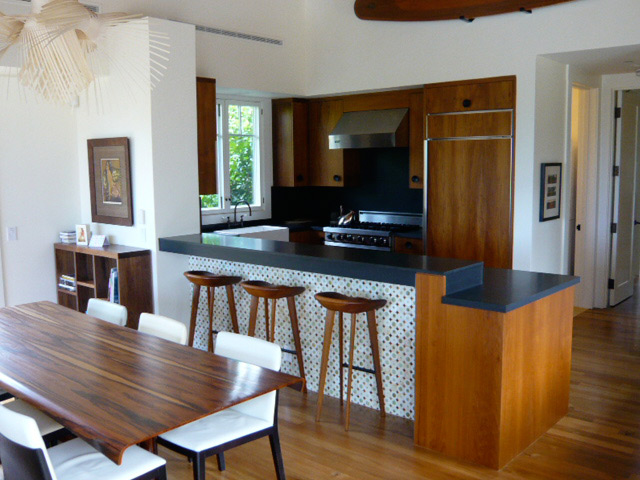
Kitchen
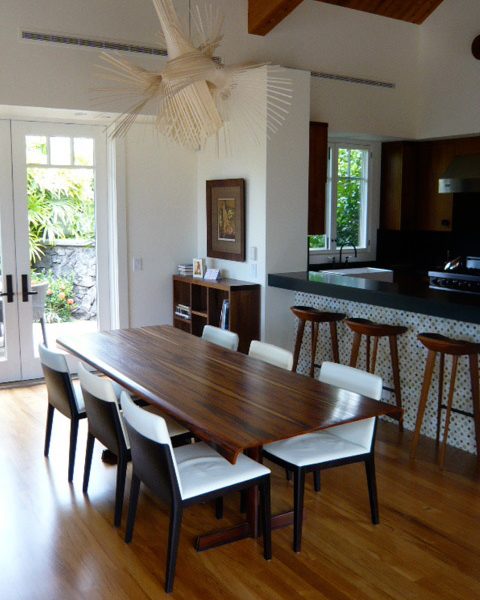
Dining room
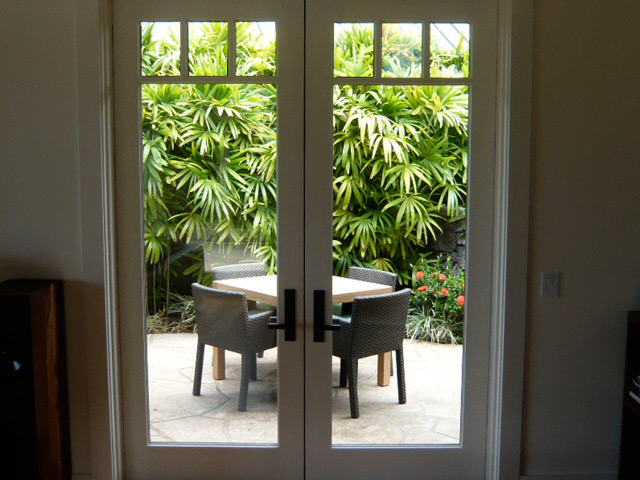
Breakfast lanai
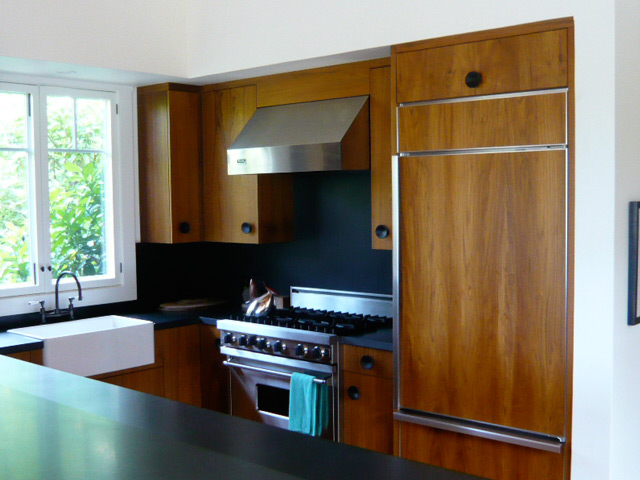
Kitchen
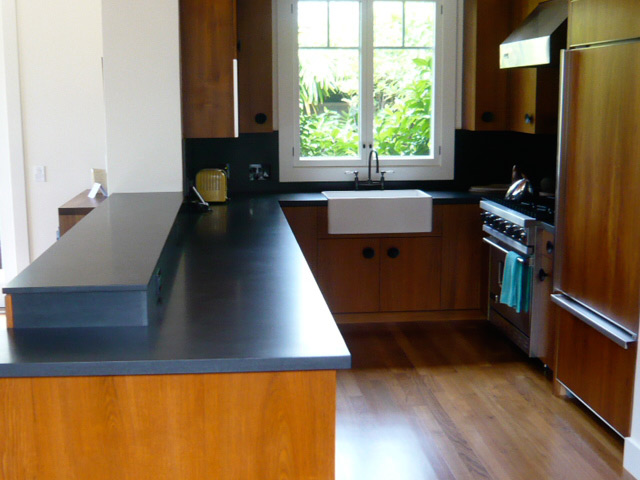
Kitchen
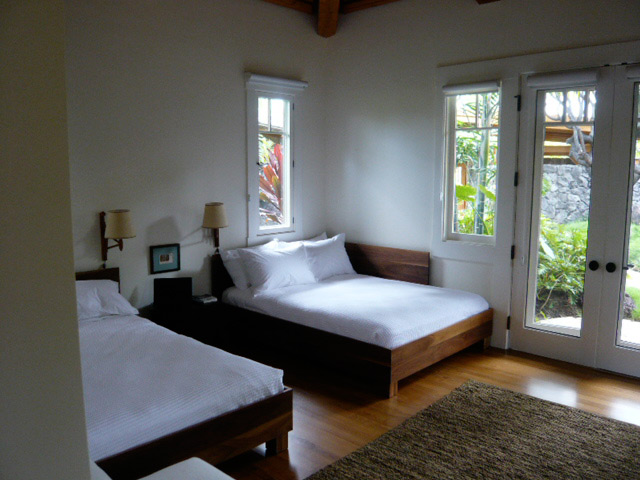
Bedroom 1
Beds designed by The Artworks
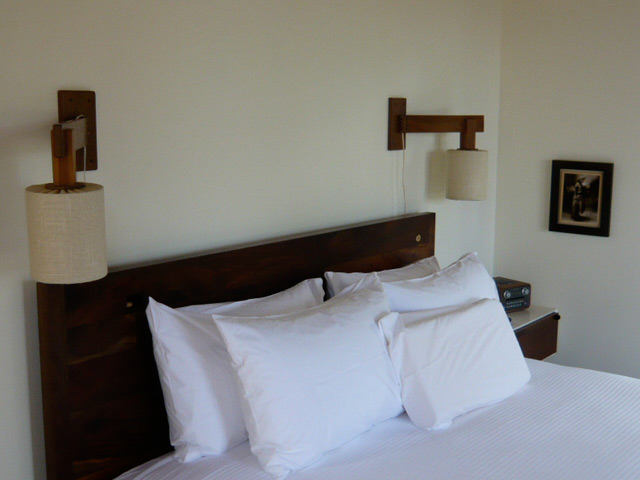
Master bedroom
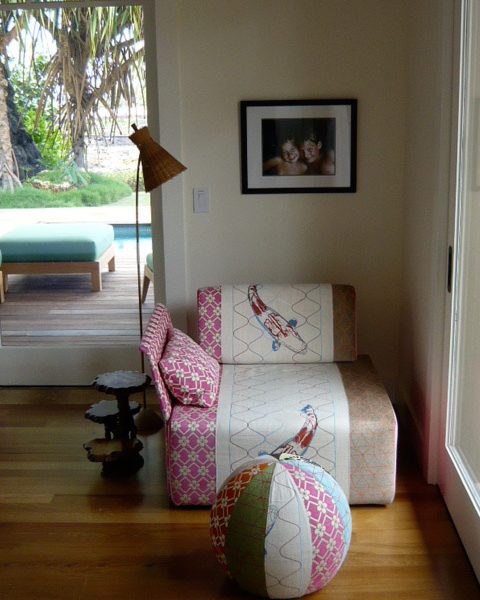
Master bedroom
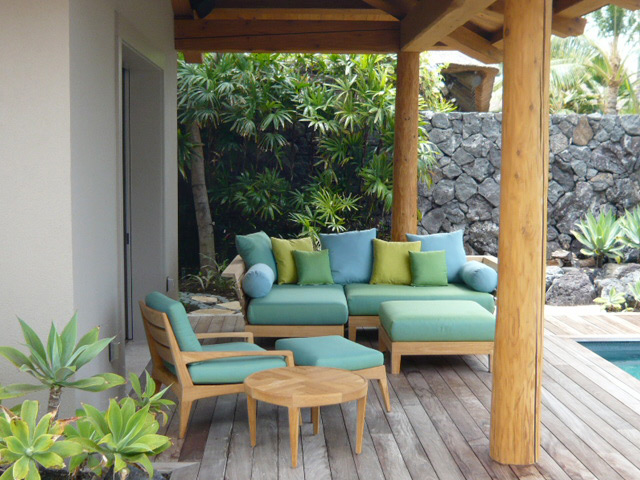
Master bedroom lanai
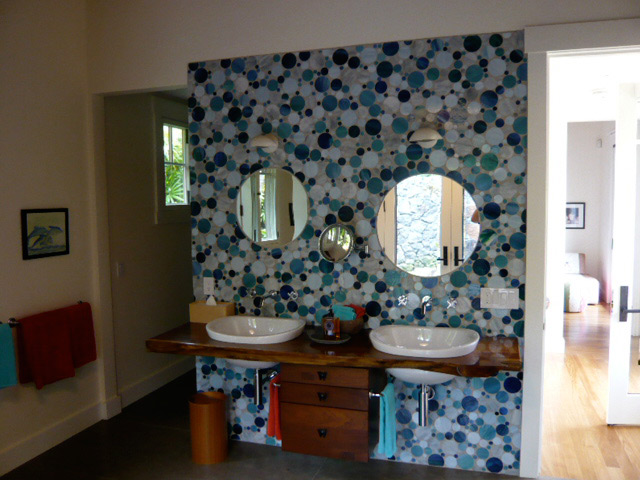
Master bath
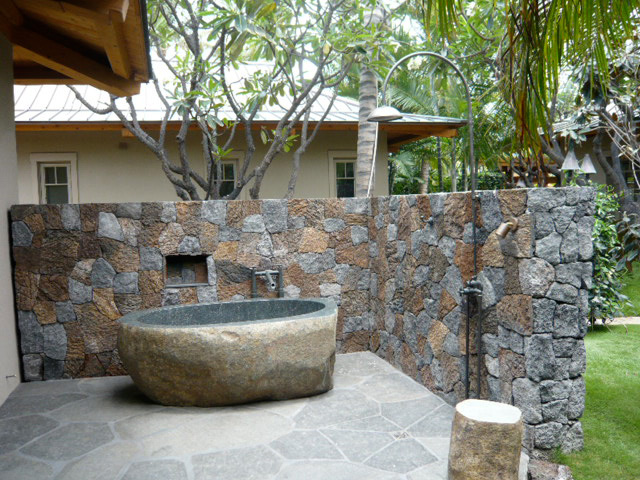
Master bathroom outside
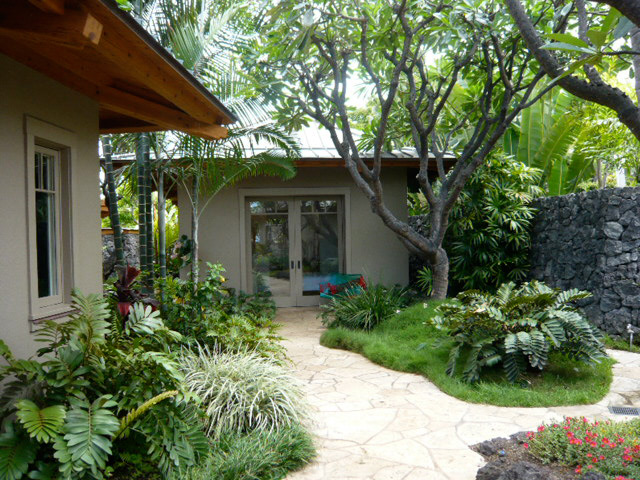
Rear ohana
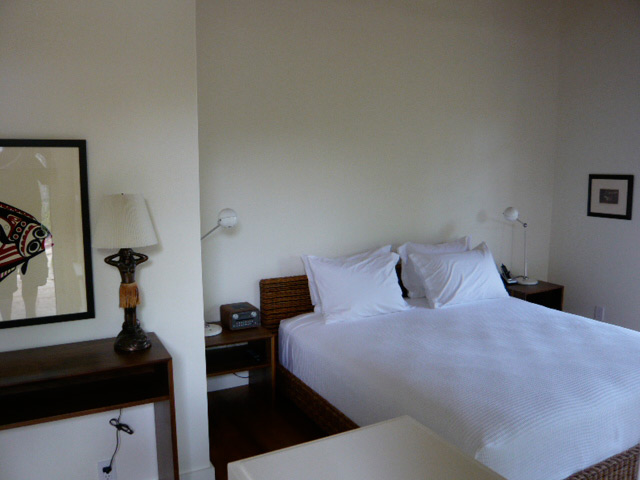
Rear ohana bedroom
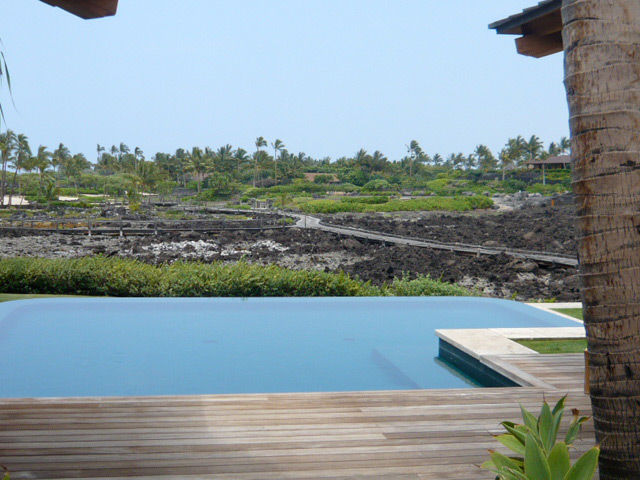
Pool
With brackish ponds beyond
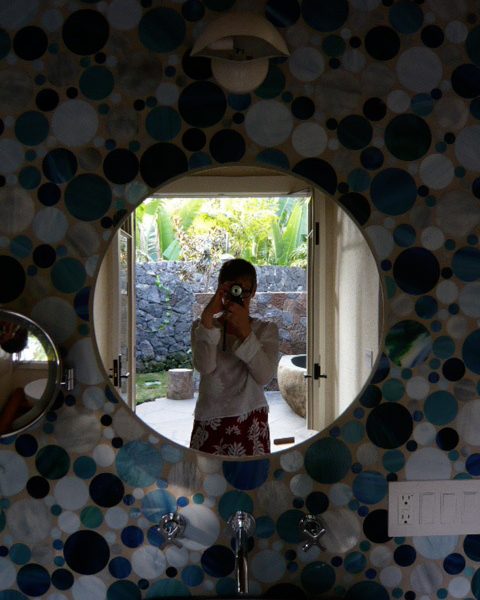
Detail—Master bathroom
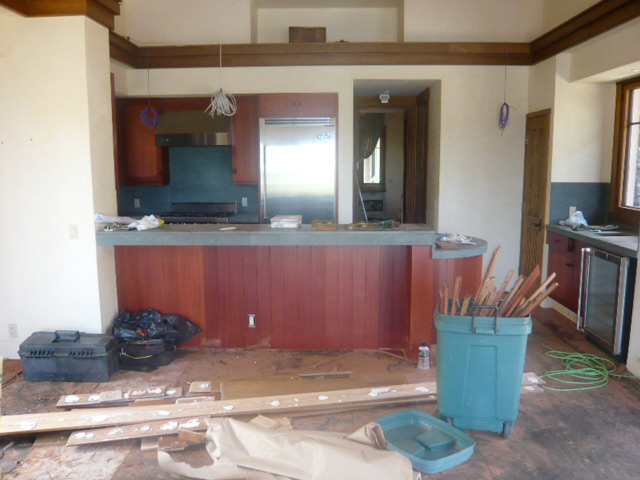
Kitchen - before
This cottage was purchased by our client and needed a facelift. Originally, it had been used as a show home for cottages being built in this gated community. Every type of wood, floor material and bathroom style was displayed in this property. Our mission was to clean it up and create spaces of a simple modern but comfortable feel customized for the family.
The first thing on the agenda was to bring a common element to all floors and finishes. After a lot of searching, we purchased teak wood from a demolished bridge in Burma—teak became a common element for most built-in millwork and cabinetry. We shaped this wood into 3/4″ solid teak flooring used everywhere except the bathrooms. Each room was originally over-powered by perimeter valence up-lighting. We demo’d this hideous feature quickly and plaster-patched. Next was paint. All surfaces including doors and trim were painted in a beach house white. We painted all exterior surfaces in a grey colour to match surrounding palm tree trunks. Outdoor showers and bath areas were created outside each ohana (building) often screened with natural vegetation. Kitchen cabinetry was refaced in solid teak. Countertops redone in honed absolute black granite. The master bathroom was tiled in a happy-go-lucky polka dot glass tile. New openings were made to create better flow. Furnishings were selected from vintage, modern Italian, and Demark. Vintage Danish lighting and an airy floating wooden chandelier was used above the dining table.
Art, as usual was owner-selected combining vintage surfboards that we found.
Kona, Hawaii
- Design
- Residential
